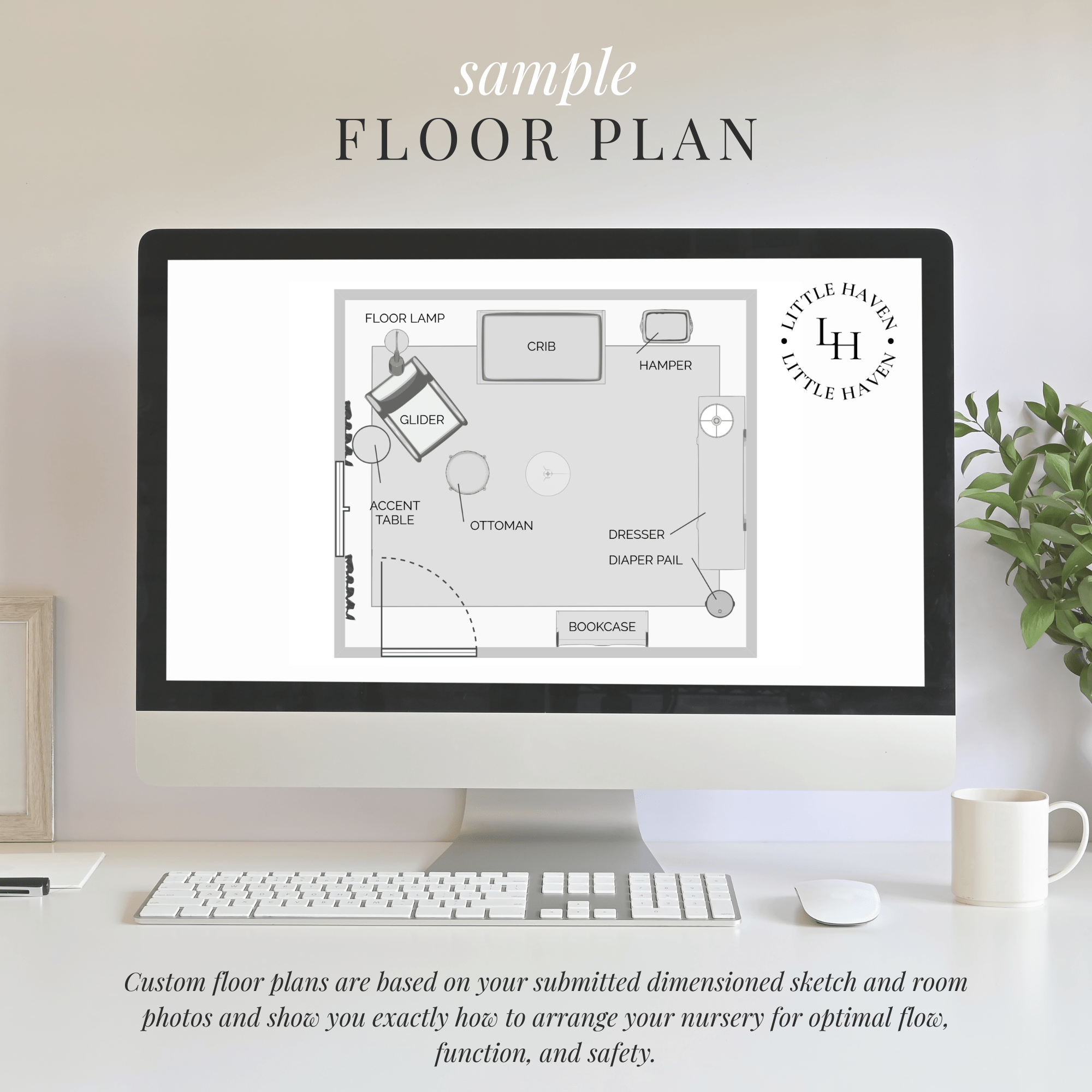 Image 1 of 2
Image 1 of 2

 Image 2 of 2
Image 2 of 2



Custom Floor Plan
Enhance your nursery design with thoughtful, functional space planning.
If you're feeling unsure about how to arrange your nursery furniture for both beauty and practicality, this service is for you.
With the Custom Floor Plan, you'll receive a personalized 2D layout showing exactly where to place each piece of furniture in the nursery: crib, glider, dresser, and more - based on your room’s unique dimensions. No more second-guessing or rearranging furniture multiple times. I’ll take into account traffic flow, vent placements, safety guidelines, and your specific needs so that every square inch of your nursery works smarter (not harder).
This add-on is ideal if you:
Have a tricky layout or small space and want help maximizing it
Are unsure where the safest and most practical spot for the crib or glider should be
Want peace of mind knowing your nursery is laid out for ease, safety, and comfort
What’s included:
A professionally drawn, to-scale 2D floor plan of your nursery
Clear furniture placement recommendations
One round of revisions
How it works:
After you purchase the Custom Floor Plan service I will email you to request a sketch and photos of your current room
Within 5 business days of the receipt of photos/sketch I’ll email you back a to-scale floor plan in PDF format
This custom floor plan service helps you bring clarity and confidence to your nursery layout so you can stop guessing and start enjoying the process.
Enhance your nursery design with thoughtful, functional space planning.
If you're feeling unsure about how to arrange your nursery furniture for both beauty and practicality, this service is for you.
With the Custom Floor Plan, you'll receive a personalized 2D layout showing exactly where to place each piece of furniture in the nursery: crib, glider, dresser, and more - based on your room’s unique dimensions. No more second-guessing or rearranging furniture multiple times. I’ll take into account traffic flow, vent placements, safety guidelines, and your specific needs so that every square inch of your nursery works smarter (not harder).
This add-on is ideal if you:
Have a tricky layout or small space and want help maximizing it
Are unsure where the safest and most practical spot for the crib or glider should be
Want peace of mind knowing your nursery is laid out for ease, safety, and comfort
What’s included:
A professionally drawn, to-scale 2D floor plan of your nursery
Clear furniture placement recommendations
One round of revisions
How it works:
After you purchase the Custom Floor Plan service I will email you to request a sketch and photos of your current room
Within 5 business days of the receipt of photos/sketch I’ll email you back a to-scale floor plan in PDF format
This custom floor plan service helps you bring clarity and confidence to your nursery layout so you can stop guessing and start enjoying the process.
