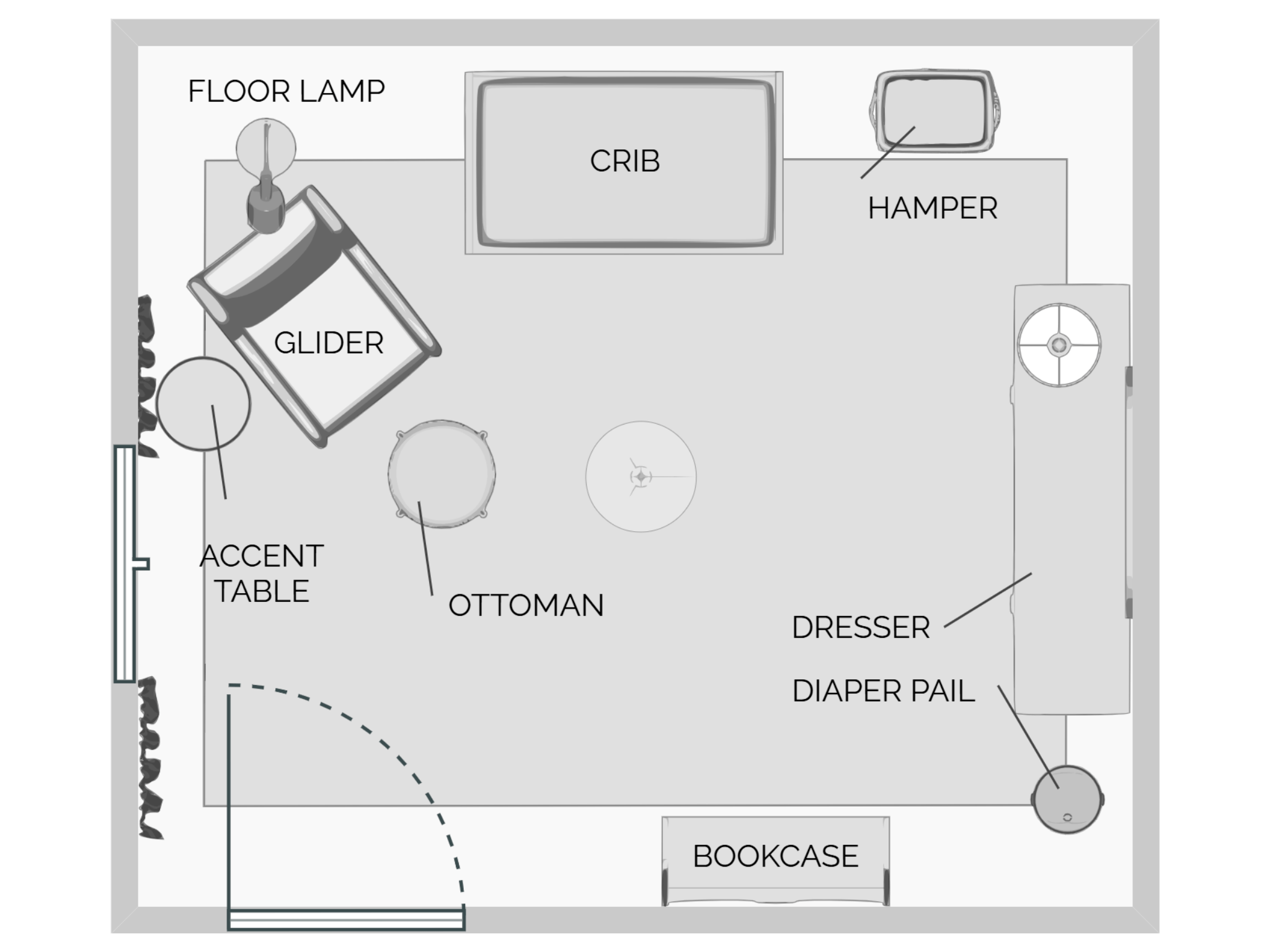 Image 1 of 4
Image 1 of 4

 Image 2 of 4
Image 2 of 4

 Image 3 of 4
Image 3 of 4

 Image 4 of 4
Image 4 of 4





Floor Plan Only Service
Sometimes you already have a vision for your little one’s room - you just need a professional layout to make it all come together beautifully. This virtual floor plan package takes the guesswork out of furniture placement and room flow so you can make confident design decisions from the start.
Whether you’re working with a blank slate or rearranging what you already have, I’ll help you optimize your nursery layout for safety, function, and style. No more second-guessing where the crib should go or if the glider will actually fit. You’ll receive a professionally drawn floor plan and personalized layout notes, so you can move forward with clarity and peace of mind.
What’s Included:
A custom floor plan tailored to your exact room dimensions and needs
Expert space planning to optimize safety, flow, and function
Furniture layout recommendations with exact measurements and clear placement
One round of revisions to ensure the layout fits your vision perfectly
Direct communication with me through my private online client portal
How It Works
Step 1: Book Your Package & Share Your Room Details
After booking, you’ll receive a short design questionnaire to share your room dimensions, photos, and layout goals.
Step 2: Receive Your Custom Floor Plan
I’ll create a tailored layout showing the ideal furniture placement and room flow, complete with notes and dimensions. You’ll have one round of revisions to make sure it’s exactly right.
Step 3: Implement with Confidence
With your final floor plan in hand, you’ll know precisely how to set up your space—so you can shop, decorate, and assemble your nursery with total confidence and ease.
Timeline:
Most floor plan projects are completed within 1–2 weeks of your kick-off date. I do book up in advance, so feel free to email me to inquire about my next opening.
This service is fully virtual and conducted through email and my online client portal.
Sometimes you already have a vision for your little one’s room - you just need a professional layout to make it all come together beautifully. This virtual floor plan package takes the guesswork out of furniture placement and room flow so you can make confident design decisions from the start.
Whether you’re working with a blank slate or rearranging what you already have, I’ll help you optimize your nursery layout for safety, function, and style. No more second-guessing where the crib should go or if the glider will actually fit. You’ll receive a professionally drawn floor plan and personalized layout notes, so you can move forward with clarity and peace of mind.
What’s Included:
A custom floor plan tailored to your exact room dimensions and needs
Expert space planning to optimize safety, flow, and function
Furniture layout recommendations with exact measurements and clear placement
One round of revisions to ensure the layout fits your vision perfectly
Direct communication with me through my private online client portal
How It Works
Step 1: Book Your Package & Share Your Room Details
After booking, you’ll receive a short design questionnaire to share your room dimensions, photos, and layout goals.
Step 2: Receive Your Custom Floor Plan
I’ll create a tailored layout showing the ideal furniture placement and room flow, complete with notes and dimensions. You’ll have one round of revisions to make sure it’s exactly right.
Step 3: Implement with Confidence
With your final floor plan in hand, you’ll know precisely how to set up your space—so you can shop, decorate, and assemble your nursery with total confidence and ease.
Timeline:
Most floor plan projects are completed within 1–2 weeks of your kick-off date. I do book up in advance, so feel free to email me to inquire about my next opening.
This service is fully virtual and conducted through email and my online client portal.
